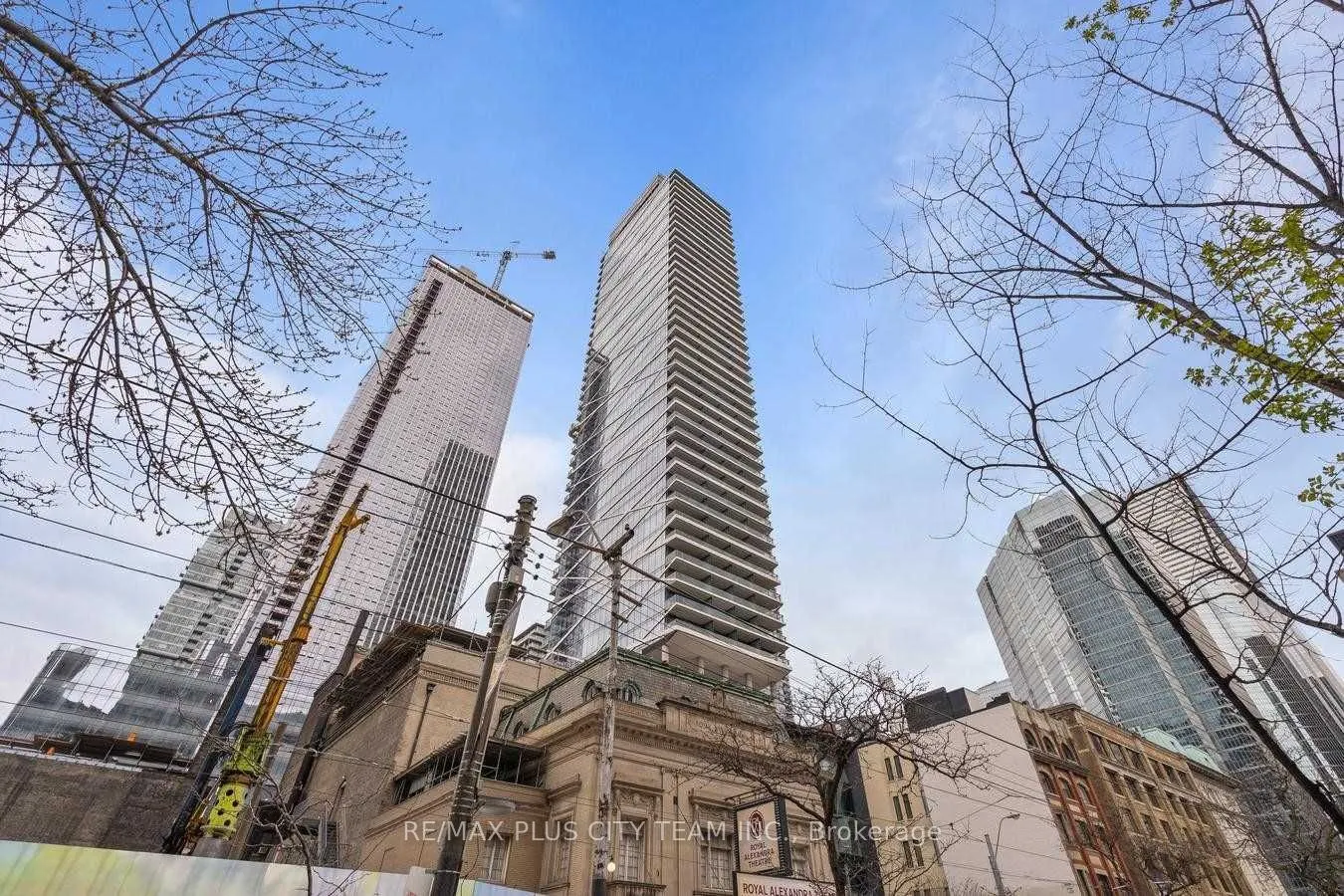Property Type
Condo, Apartment
Parking
Underground 0 garage, 0 parking
MLS #
C12151992
Size
600-699 sqft
Basement
None
Listed on
2025-05-15
Lot size
-
Tax
-
Days on Market
21
Approximate Age
-
Maintenance Fee
-
Central Air Conditio...





























